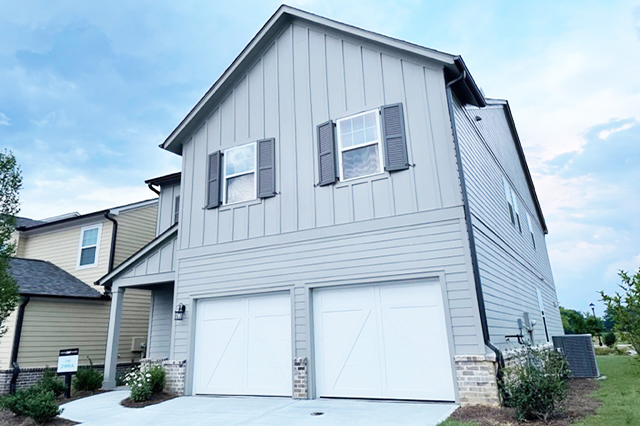
둘루스 Encore 타운홈과 싱글홈으로( 총 462채) 이루어진 스윔, 테니스 커뮤니티입니다. 골프장과 버퍼대지들이 주택단지부지로 변모되어져서 지어지는 단지다보니, 최근 단지중에서는 넓은 부지를 갖고 있습니다. 또한 채타후지 리버에 가깝습니다. 그래서 단지내 포켓파크, 폰드, 등 꽤 여유로운 커뮤니티 공용공간이 있다고 보실수 있고 단지에서 채타후지 리버 액세스가 허용될 예정입니다. 위치의 특성상 미드타운이나 알파레타, 커멀스등 다양한 도시로의 교통이 다 좋고, 다양한 종류의 그로서리와 공원 접근성 또한 좋습니다.. 가격은 40만불대 후반부터 시작됩니다.
Features of Encore homes
1. 세련되고 편리한 디자인의 집을 짓는 “애쉬튼 우드홈” 의 홈오너의 라이프를 고려한 세심한 디자인과 편리한 오픈 컨셉 레이아웃
2. 단지내 집들은 1,823 – 2,651 sq.ft 로 싱글홈과 타운홈이 있습니다.
3. 선택가능한 홈 디자인 플랜이 다양합니다.
4. 다운타운 애틀랜타로부터는 40분거리, 둘루스 타운센터와는 7분거리에 있습니다.

—

—

—

—

—

—
SCHOOLS
Encore는 Duluth High School District에 들어있습니다.
1. Chattahoochee Elementary School
Address: 2930 Albion Farm Road, Duluth 30096
www.gcpsk12.org/chattahoochees
2. Coleman Middle School
3057 Main Street, Duluth, 30096
www.gcpsk12.org/ColemanMS
3. Duluth High School
Address: 3737 Brock Road NW, Duluth, 30096
www.gcpsk12.org/DuluthHS
—
POINTS OF INTEREST
1. Duluth Town Green
Address : 3167 Main St. Duluth 30096
The Town Green hosts festivals, concerts, movies, and various entertainment.
2. Suwanee Town Center
Address : 330 Town Center Ave, Suwanee 30024
10 acre urban-style park offers big splash interactive fountain, picnic tables, concerts, and events
3. The Forum on Peachtree Parkway
Address: 5155 Peachtree Parkway, Peachtree Corners 30092
This pet friendly mall offers seating areas, fountain, wi-fi, and 24/7 security.
https://theforumpeachtree.com/

Duluth Downtown
===

Alpharetta Downtown
===
홈 디자인
싱글홈
Briar
3beds and 2.5baths. The size of this floorplan is 1,869 sq.ft.
넓은 키친과 워크인 팬트리.
이층에 로프트 에어리어.
집뒤편 거라지와 패티오
일층 옵션 – Fireplace, Valet
이층 옵션 – Tray Ceiling
Azalea
3beds and 2.5baths. The size of this floorplan is 2,043 sq.ft.
넓은 오너스윗과 워크인 클라젯.
이층에 로프트 에어리어.
집뒤편 거라지와 패티오 .
일층 옵션 – Fireplace, Valet
이층 옵션 – Tray Ceiling, Laundry cabinet options
Cypress
4beds and 3baths. The size of this floorplan is 2,243 – 2305 sq.ft.
넓은 오너스윗과 워크인 클라젯.
이층에 로프트 에어리어.
집뒤편 거라지와 패티오 , 프론트 포치.
일층 옵션 – Fireplace
이층 옵션 – Tray Ceiling
Kingsley
2beds and 2.5baths. The size of this floorplan is 1804 sq.ft.
일층집
넓은 오너스윗과 워크인 클라젯.
일층에 로프트 에어리어.
집뒤편패티오 , 프론트 거라지와 포치.
일층 옵션 – Fireplace, Seat in Master bath shower
Laurel
3beds and 2.5baths. The size of this floorplan is 2,202 – 2418 sq.ft.
넓은 오너스윗과 워크인 클라젯과 모든방에 워크인 클라젯.
일층에 플렉스 에어리어나 스터디.
집뒤편 패티오 , 프론트 거라지와 포치.
보너스 스토리지 클라젯.
일층 옵션 – Fireplace, Valet
이층 옵션 – Tray Ceiling
Zinnia
4beds and 3.5baths. The size of this floorplan is 2,602 sq.ft.
넓은 오너스윗과 워크인 클라젯과 모든방에 워크인 클라젯.
일층에 플렉스 에어리어.
이층에 로프트 에어리어
집뒤편 패티오 , 프론트 거라지와 포치.
일층 옵션 – 다이닝에어리어와 패밀리 룸에 Fireplace 옵션 , Valet
이층 옵션 – Tray Ceiling
Myrtle
4beds and 2.5baths. The size of this floorplan is 2,614 – 2625 sq.ft.
넓은 오너스윗과 워크인 클라젯과 모든방에 워크인 클라젯.
일층에 플렉스 에어리어.
이층에 로프트 에어리어
집뒤편 패티오 , 프론트 거라지와 포치.
보너스 스토리지 클라젯
일층 옵션 – Fireplace, Valet
이층 옵션 – Tray Ceiling
타운홈
Thompson
3bedrooms and 2.5baths. The size of this floorplan is 1,823 Sq.ft
오픈구조이고, 모든 방마다 워크인 크라젯이있습니다.
일층 옵션 – Fireplace, Open rail
이층 옵션 – Tray Ceiling
Treymore
3bedrooms and 2.5baths. The size of this floorplan is 1,970 Sq.ft
오픈구조이고, 커버된 포치가 있습니다.
오너스윗에 커다란 워크인 클라젯, 이층에 로프트에어리어가 있습니다.
일층 옵션 – Fireplace, Open rail
이층 옵션 – Tray Ceiling
Ashby
2-3bedrooms and 2.5-3.5baths. The size of this floorplan is 1,970 Sq.ft
3층 타운홈입니다. 테라스레벨 엔트리의 오픈구조 입니다.
라운드리룸의 오너스윗에 붙어있는 구조 입니다.
커버된 덱.
일층 옵션 – Door Option
이층 옵션 – Built-Ins , Double Oven.
삼층 옵션 – Tray Ceiling
Archer
2-3bedrooms and 2.5-3.5baths. The size of this floorplan is 1,909-1946 Sq.ft
3층 타운홈입니다. 테라스레벨 엔트리의 오픈구조 입니다.
라운드리룸의 오너스윗에 붙어있는 구조 입니다.
커버된 덱. Ashby 디자인과 옵션 사양은 같지만, 방들위치와 모양이 다릅니다.
일층 옵션 – Door Option
이층 옵션 – Built-Ins , Double Oven.
삼층 옵션 – Tray Ceiling
