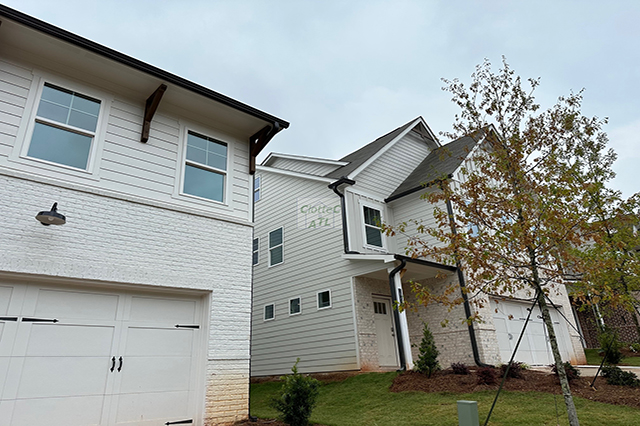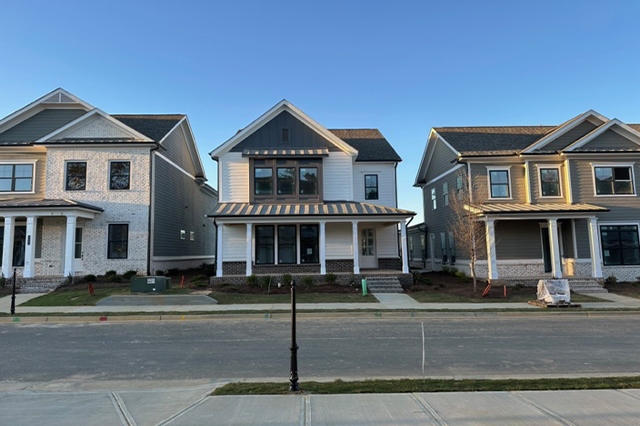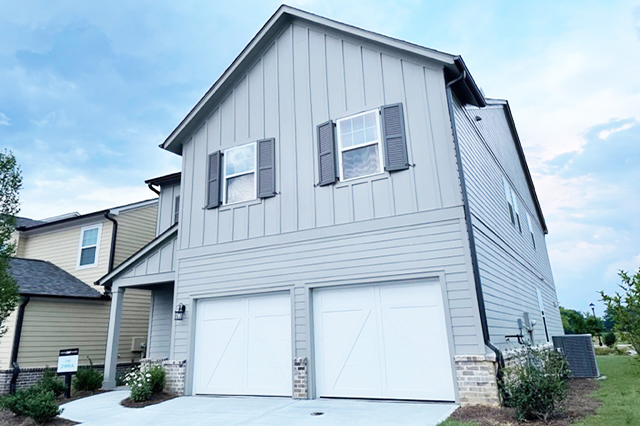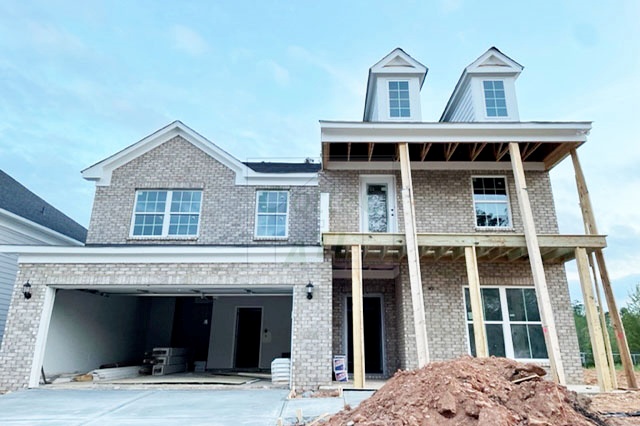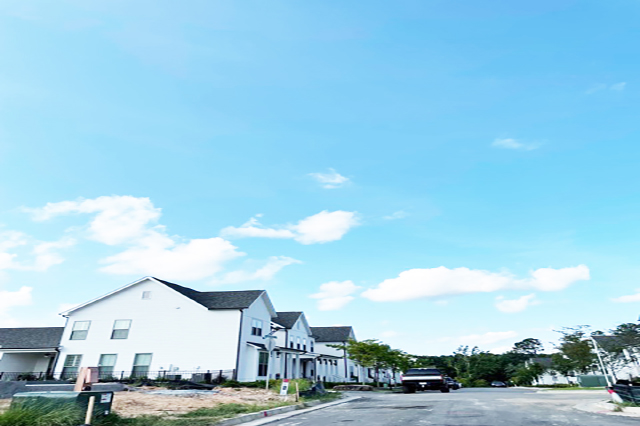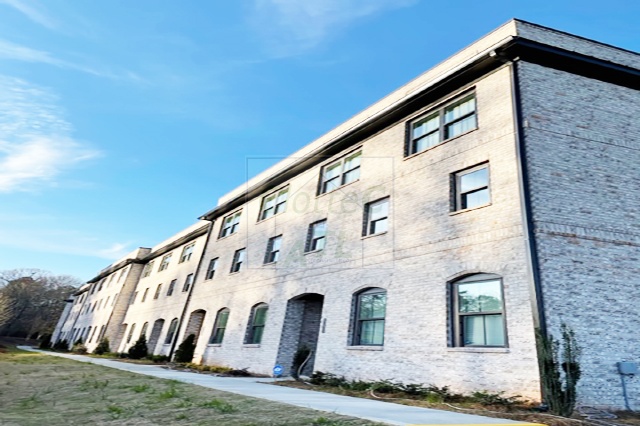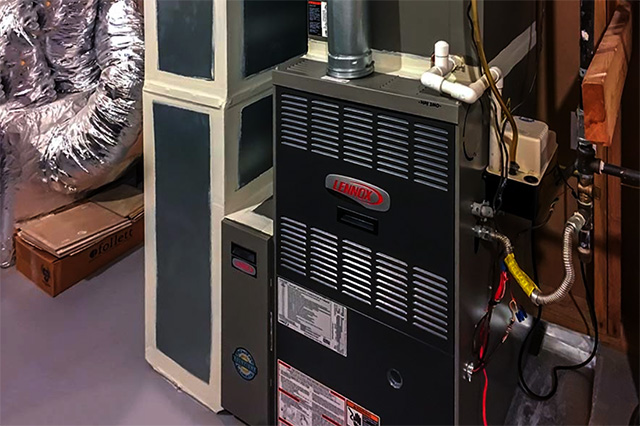
온도가 뚝 떨어지는 시기에는 집도 그 추위에 대비해두어야 겠습니다.
겨울철 집 관리중 제일 먼저 신경쓰시어야 할것은 파이프들이 얼어서 파손되지 않도록 하는 것입니다.
흔히 사용되는 것은 폼으로된 파이프 커버와 테이프입니다. 그외에도 외부벽에 수도꼭지가 나와있는것을 커버를 덮어두는것도 쉽지만 도움이 되는 방법입니다.
1. 파이프 보온해주기
보호해야할 대부분의 파이프들은 집외부 호수빕, 수영장 라인, 스프링쿨러 라인, 지하실과 crawl space 에 단열되지 않은채 지나가고 있는 것들, 거라지, 다락, 그리고 키친 캐비넷으로 지나는 물 공급 파이프들입니다.

파이프 보호와 겨울철 가전 사용요령

* 통통하게 폼도 들어있는 테이프를 가지고 창문가장자리를 바람이 들어오지 않게 막으시는 경우가 있습니다. 그런데, 집을 팔고 이사를 가려고 대청소를 하려다 창문테두리에 둘러서 붙여놓았던 이 테이프때문에 고생하시게 됩니다. 떼는 데 오래걸리고 보기에도 좋지않아 마켓에 내놓을때 잘 떼느라 힘드십니다.
* 냉난방 유틸리티 비용 절감차원에서 창문에 비닐을 덛붙이는것도 추위에 대비하는 방법중 하나입니다.
2. 집 온도를 화씨 68 로 겨울내내 맞추라고 말합니다. 실제적으로는 71-74 정도의 온도를 유지하는 분들이 많습니다.온도는 각자의 선호도에 따른다고 하더라도 집을 며칠 비운다고 해서 히터를 완전히 꺼두는것은 추천되는 방법이 아닌것 기억해주십시요.
* 겨울터 난방비용을 절감하시고 싶으면 히터를 끄는것보다는, 따스한 공기가 흐르는 길을 막지 않도록 가구나 카페트 배치를 잘 하는것이 더 도움이 됩니다. 벽에서 히터가 나오는 입구에 소파를 바로 놓아서 막아버리는것이 나쁜 예가 됩니다.
외부 냉난방기 유닛주변에도 풀이 덮히거나 지저분하지 않게 청결을 유지하는것이 도움이 됩니다.
3. 겨울철에 실내에서 사용하는 가전제품 전기 코드들이 낡지 않았는지 살펴둡니다. 오래된 전기 선들은 자칫 화재의 위험으로 이어지므로 살펴보아서 낡은것은 교체하거나 버려야겠습니다. 그리고, 실내 스토브( space heater)같은 것을 사용하신다면 가구로부터 멀리 놓고 사용하시고, 전기 코드가 열이나오는 바로 앞에 위치하지 않도록 해야겠습니다.
4. Smart Thermostat 을 사용하여 온도를 68 도나 이하로 하고 지속적으로 그 온도를 유지하도록 프로그램해두면 일년에 100불이상의 비용을 절감할수 있습니다.
5. 파이어 플레이스를 적절하게 잘 사용하는 경우도 열의 순환을 도울수있으므로 파이어 플레이스나 굴뚝(실제 나무를 떼는 파이어플레이스의 경우는 특히나 더 점검이 필요합니다.) 도 미리 점검합니다.
6. 히팅의 효율성을 좋게 하기위해서 히터의 필터를 한달에 한번씩 꼭 갈아줍니다. (너무 오래 갈지 않으면 동작이 제대로 되지 않고, 심지어 고장의 위험요소가 되기도 합니다.)
7. Fire Extinguisher 가 집에 잘 놓여있도록 하고 사용법도 알아둡니다.
8. 파손된 Caulk 와 제기능을 못하며 망가진 문과 창둘레의 weather stripping 을 교체해 줍니다. (집의 에너지 효유을 10%정도까지 좌지우지 하는 부분이 이 문과 창문 테두리라고 합니다.)
9. 거터가 깨끗한 상태로 되도록 청소합니다. 거터 청소는 일년에 최소 2번은 하셔야 하는데요, 특히 추위가 오기전에 커터에 쌓여있는 낙엽이나 이물질들을 제거하는것은 얼을이 얼어붙어 커터를 파손시키는 것을 방지해줍니다.
10. 여유가 되고 이유가 분명하다면 페인트를 다시 하는것도 바람을 막아주는 좋은 방법중 하나입니다.
11. 해가 나와있는 시간에는 될수 있으면 창문에 커튼이나 블라인드를 걷어서 햇살이 집안에 잘 들어올수 있도록 합니다.
우리집도 따스하고 건강하게 겨울을 보낼 수 있도록 시간을 내어 점검해보시기 바랍니다.


